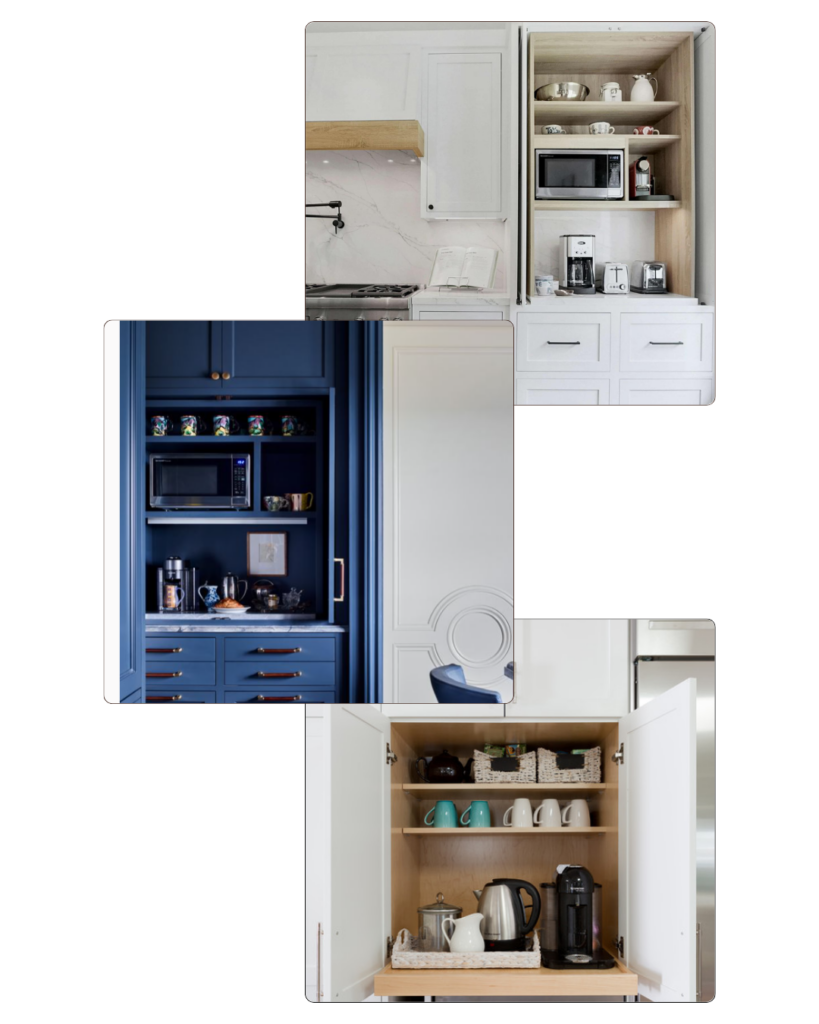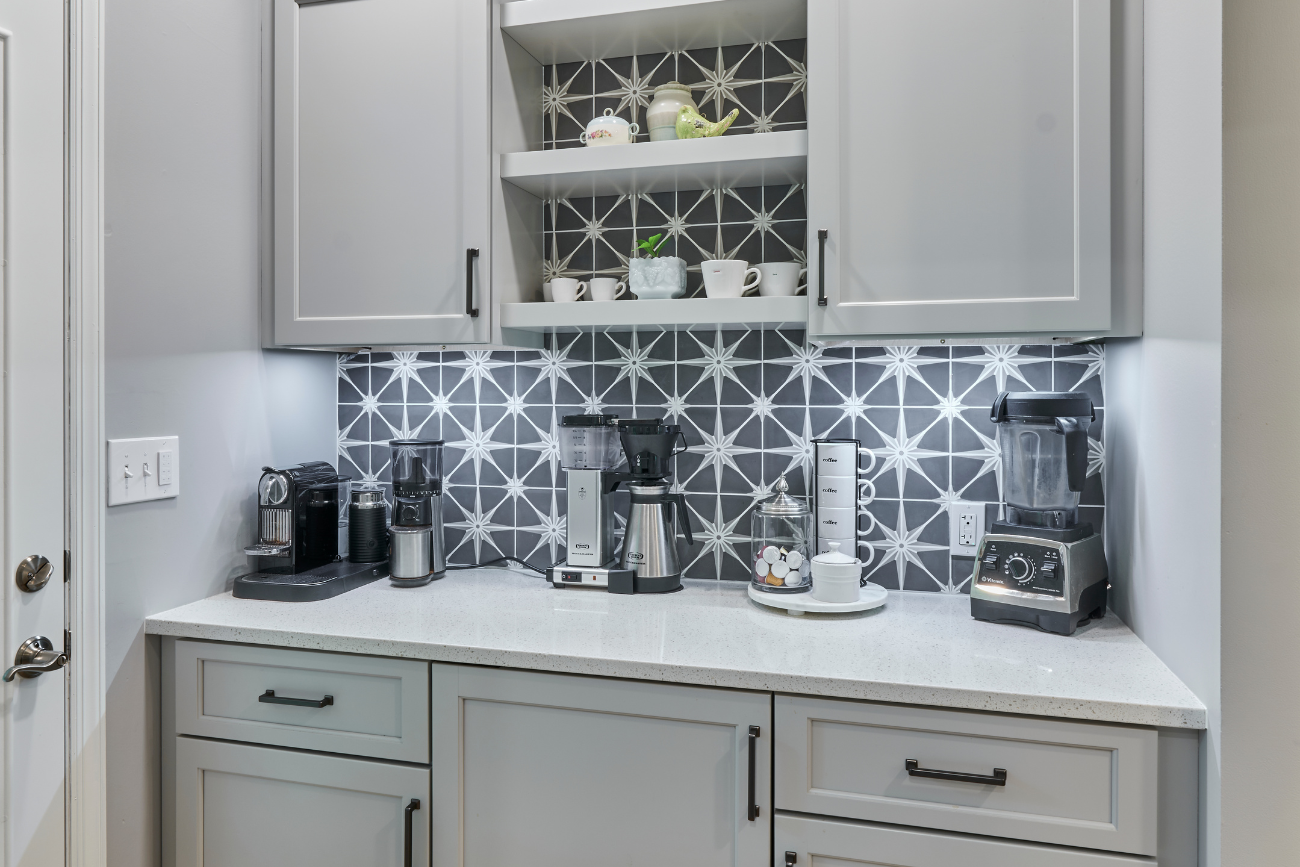
Kitchens are no longer just cooking spaces; they have transformed into personalized areas. When it comes to kitchen design, “bespoke” is the term that comes to mind. They are now more aesthetically pleasing and highly functional. Not everyone has a personal chef, so it’s fantastic to have a kitchen that meets your needs!
Recently, we’ve noticed a trend in cabinet layouts involving coffee bars, hospitality centers, and beverage stations. These have gained popularity as kitchens have evolved into multifunctional spaces.
Many times, we see these designs executed with pocket or bi-fold doors, creating a sleek and precise appearance with minimal gaps between the frame and doors. Although visually appealing for social media, when the base of these cabinets are removed, issues can arise, posing challenges over time especially on stand alone cabinets.
Here are some key points to consider:
-
- Removing the floor can affect the alignment and functionality over time.
- Installing them can also be tricky when attempting to secure the cabinet walls to the counter.
- Adjusting the doors becomes increasingly challenging later on.
So, how do we work around these issues?
Here is a compilation of ideas on how to achieve the perfect hidden coffee bar without sacrificing the longevity of your kitchen doors:
- Feature your coffee bar section in a tall cabinet.
- This makes it functional and fashionable while preserving the cabinet’s structural integrity
- Use custom configurations for accessories and add a rollout shelf to improve accessibility, usability, and maintenance.
- Add a 2 or 3 cm counter to the base of the cabinet. While the cabinet frame will be visible, the countertop will remain the focal point.


